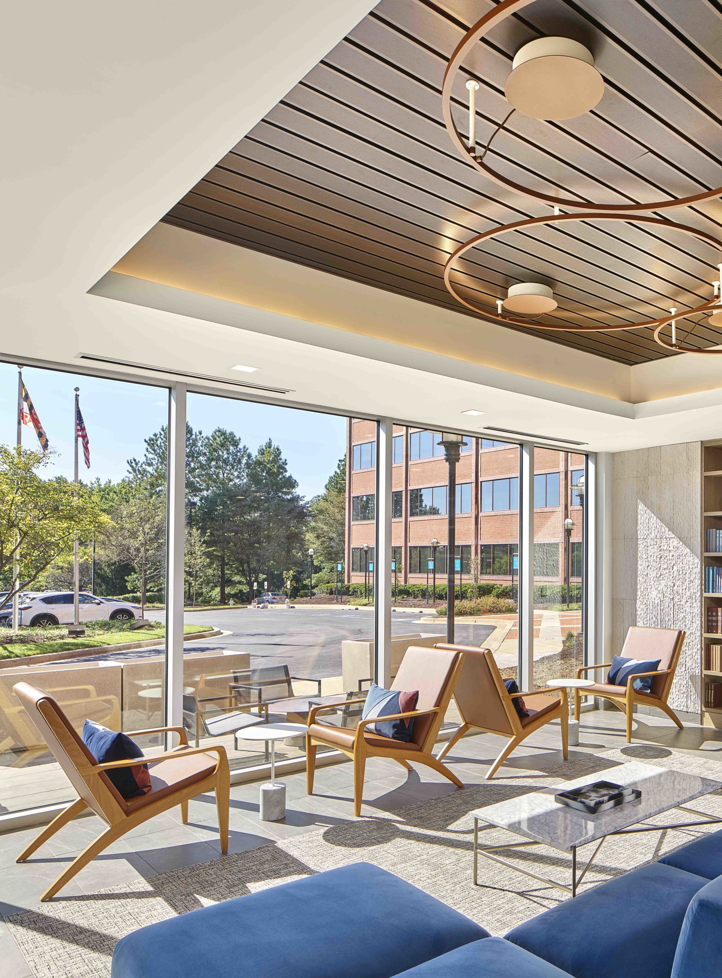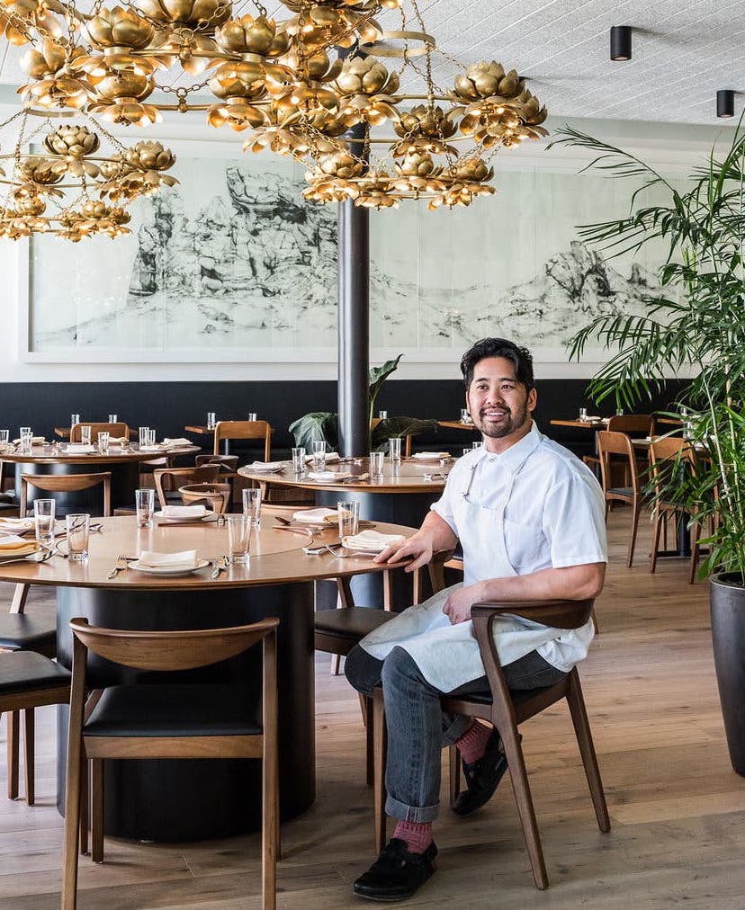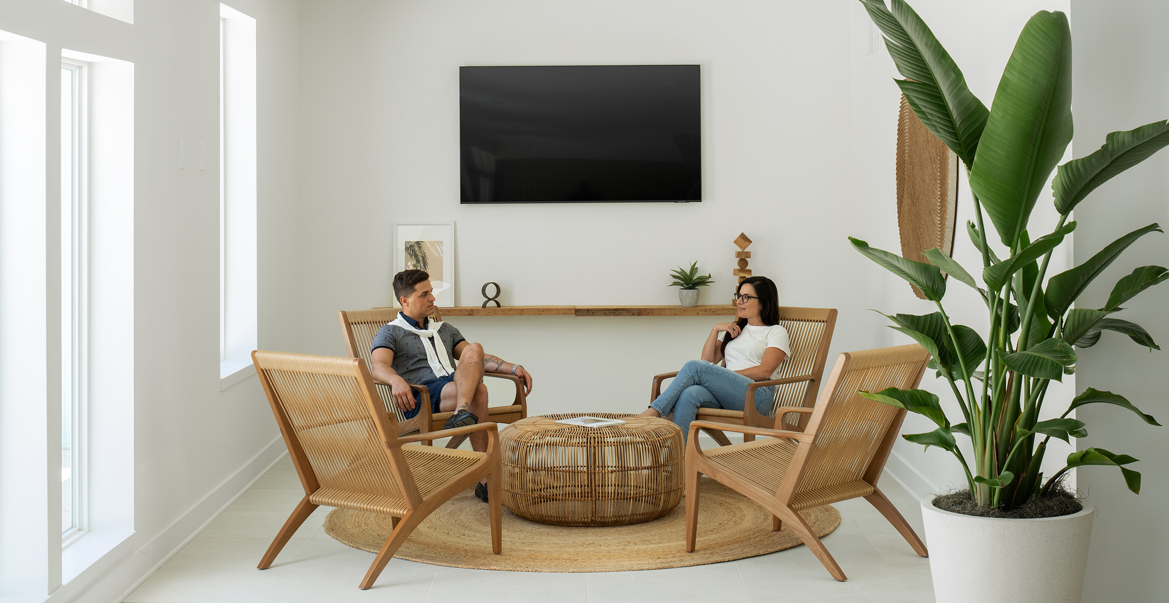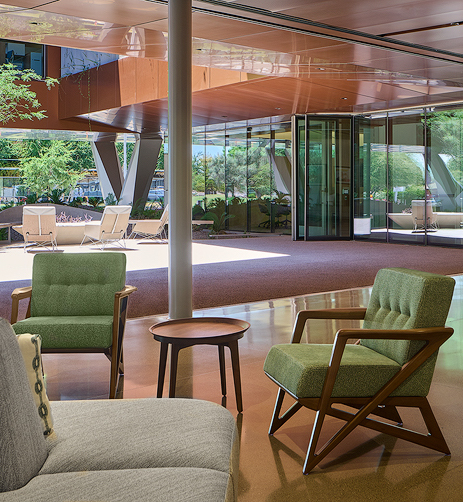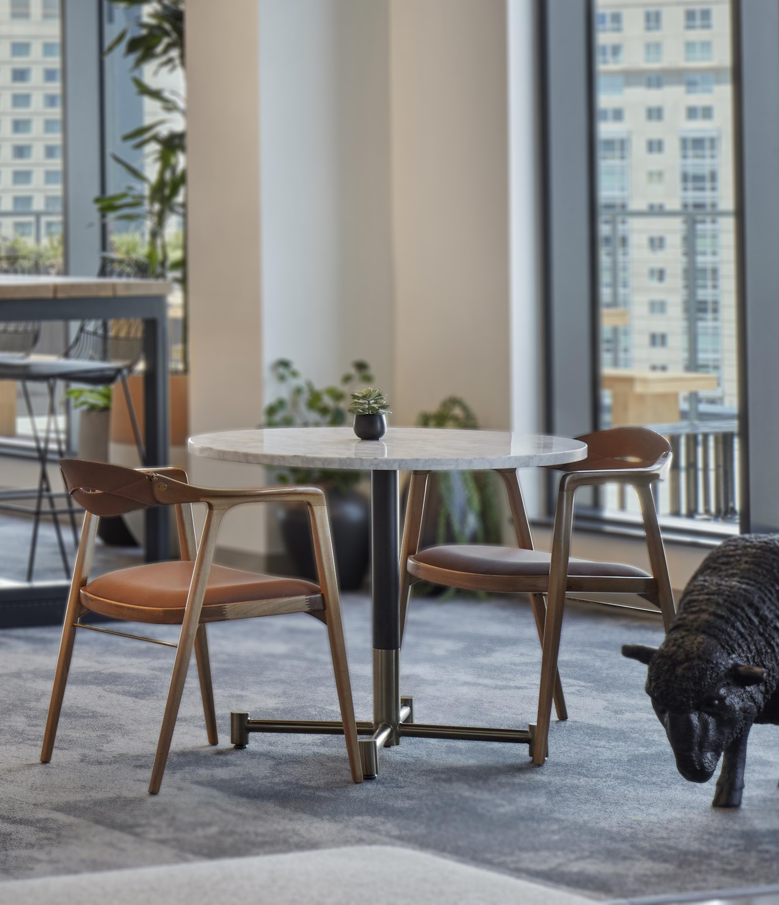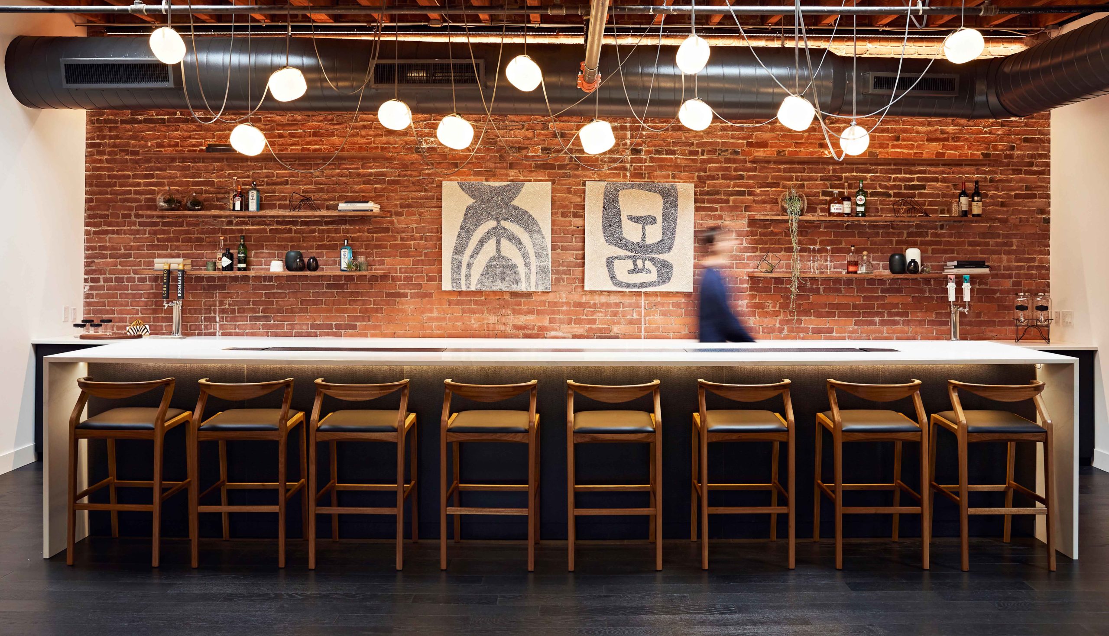A high energy architecture firm deconstructs, then elevates, a 1980s suburban office building by creating dynamic spaces designed to attract more distinguished tenants.
Melanie and Chris Tantillo have teamed up on more than their marriage. The architect and his wife, who works in commercial furnishings, joined forces to bring keen vision and sophisticated taste to the Research Plaza project, which had them literally thinking outside the box of a dated office space.
For starters, the architect completely transformed the space by stripping out many of the old trappings such as numerous fake columns that stood eight feet apart, opening up the environment with design features by raising the ceiling and putting in a soffited light fixture; dropping down the second-floor windows for a more light-filled first floor that offered a better view on the plaza; and installing a glass railing in place of an old one.
While elevating the property they were careful not to overpower it. True to form they layered with texture and materiality, using elegant furnishings that were durable and looked good from afar, yet held up to close scrutiny through excellent craftsmanship. From their place of prominence inside the glass overlooking the plaza, the Sossego upholstered Gisele armchairs by Aristeu Pirès welcome visitors to come in and have a seat.
“Our client of 17 years, Rubenstein Partners, has high standards, which we always try to exceed,” Chris Tantillo told us. “When the job was finished after 8 months, they said, ‘This project is transformative. We’re very happy with the results,’ and Melanie and I agree. We’d love to keep using Sossego products on all our projects, quite frankly.”
